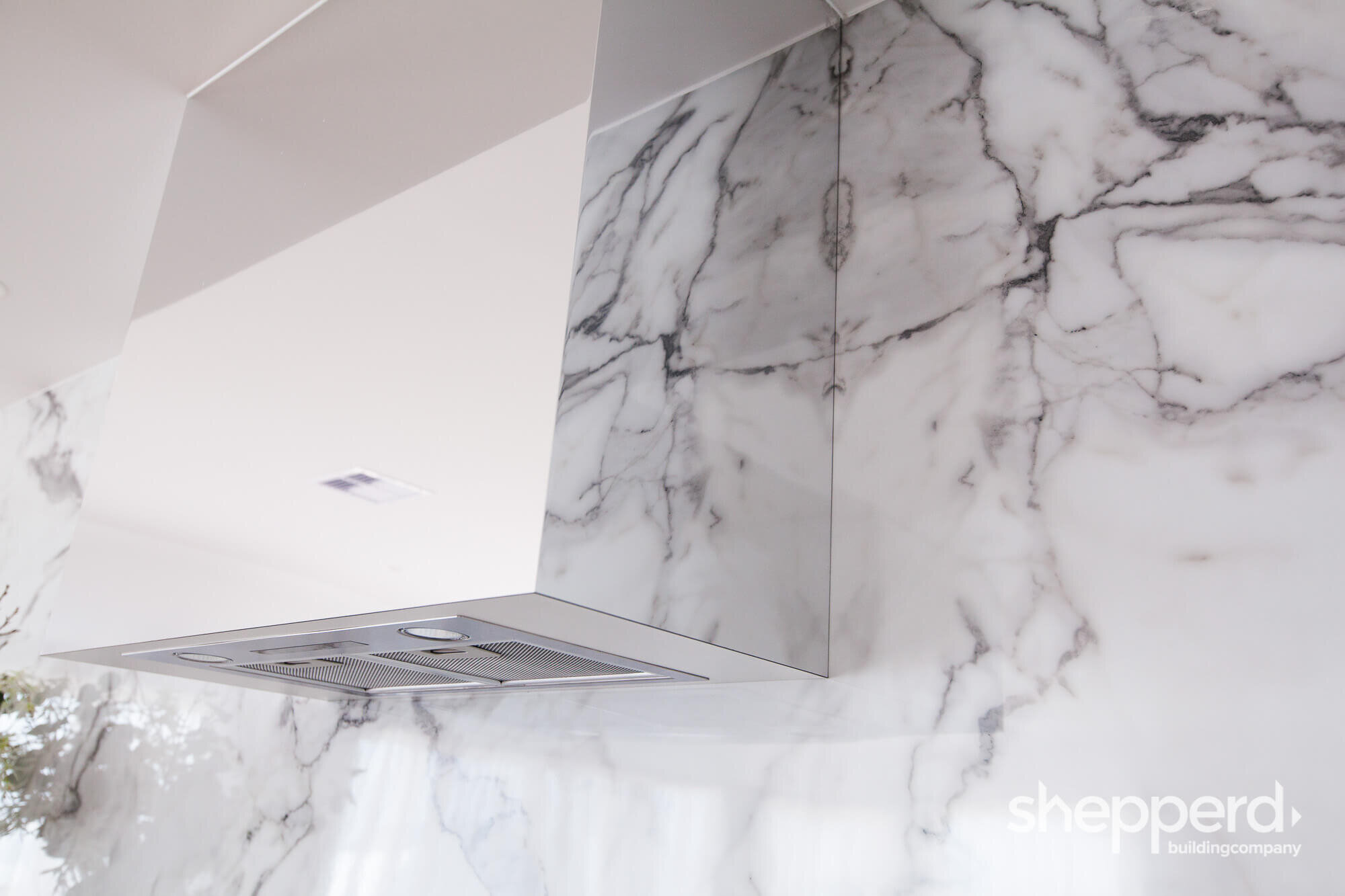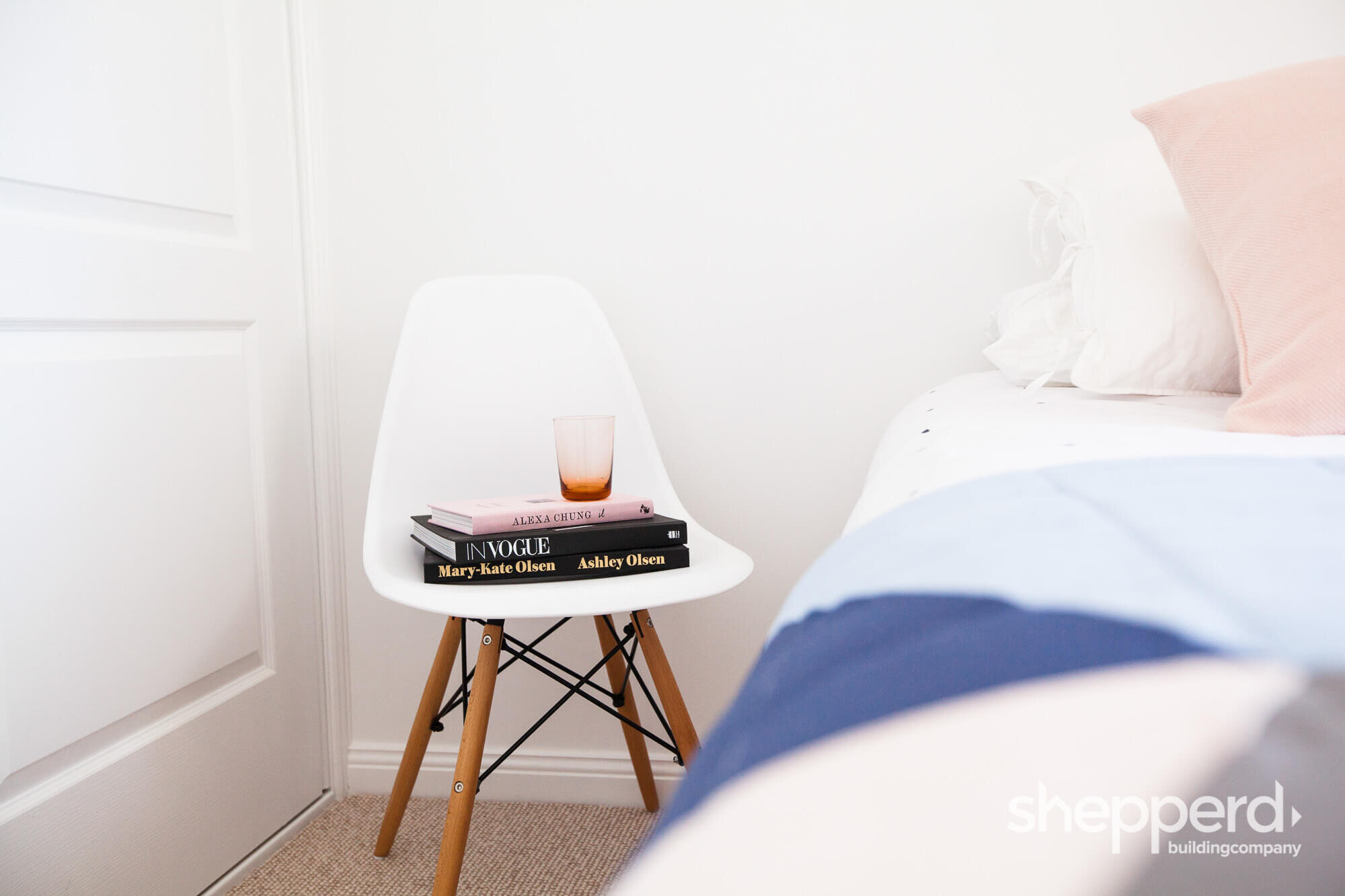
Modern Style
Contemporary design with wow-factor!
Wow Factor! Time spent on designing the floor plan meant that this open plan living home was a nice size without having any wasted unusable space.
We assisted with helping the floor plan to suit the block of land. These early discussions and meetings mean we are able to take into account clients needs, style, budget and site particulars to help us deliver the perfect home.
This bright, airy, modern, stylish home is complemented by the window furnishings and flooring from Nick’s Carpet Court. You will note in other photo’s that louvres have been used in key places to add further interest to the home and to match the owner’s style. This home was built to utilises natural light and spectacular sea views.
The black tap ties in with the charcoal colouring through the marble look laminex. The island bench product in Laminex 180FX Series was cleverly repeated and used as the splash back. As the remainder of the living area was kept simple it becomes a real stand out feature. Miller Kitchens also custom built the rangehood cabinet in Laminex Metaline Reflections and the end result is a mirrored effect.
The visible sections of the butlers pantry were finished with the same products as the kitchen to tie it all in and it removes the need for a pantry door, as its too stylish to keep hidden.
Hexagonal feature tiles were used as a border around the ensuite mirror. The basin mixer and tap come out of the mirror area. This elegant look was achieved by good communication with the client and our trades being flexible and organised including Chris Cash Plumbing, Aussie Aluminium and our tilers.
Click on images below to enlarge >
MORE INSPIRATION ON PINTEREST
We’ve got even more imagery all ready for you to pin to your dream home board on Pinterest!































